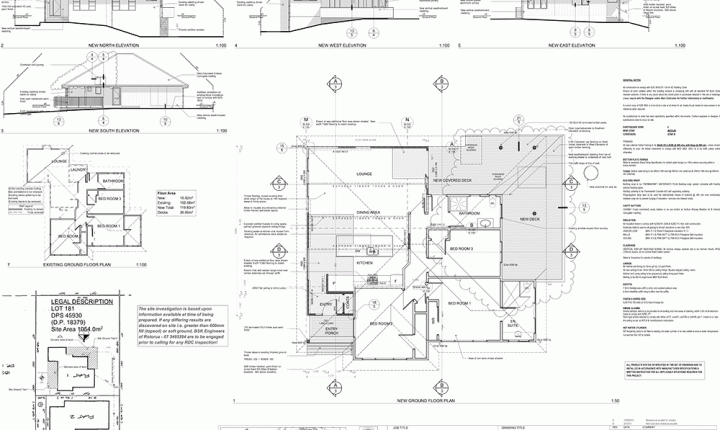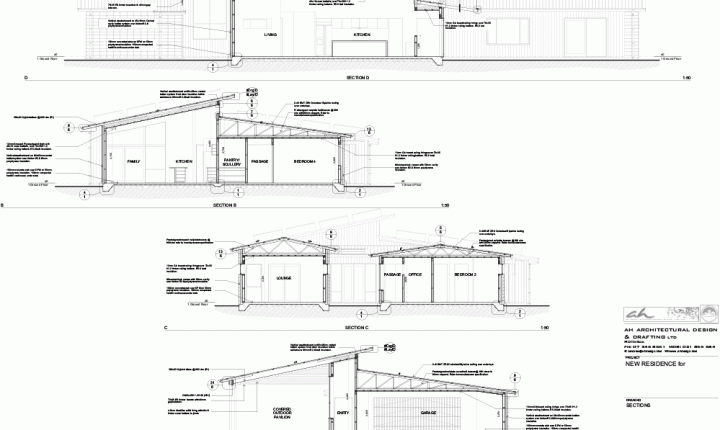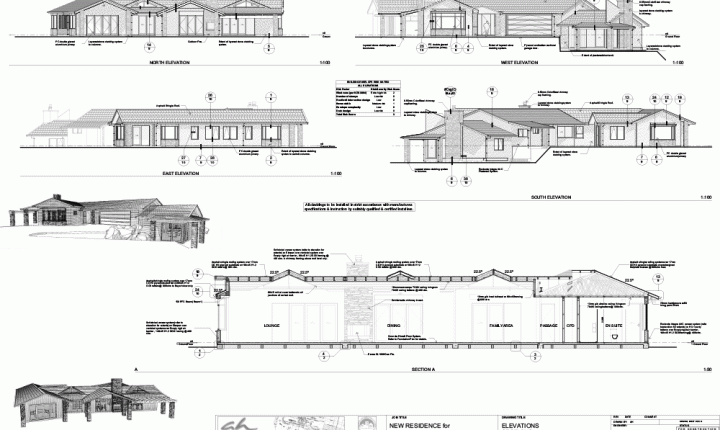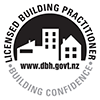Design & Drafting
The first part of your building process starts with a Design Sketch. This a created from an initial client meeting and brief, where we visit you on site and listen to your ideas, dreams, budgets and requirements. We take into account the actual building site, surrounding environment, style of your new home or additions / alterations.
Once the design sketch has been signed off, drawings and specification documentation are produced to allow for accurate pricing & building consent to be approved from.




